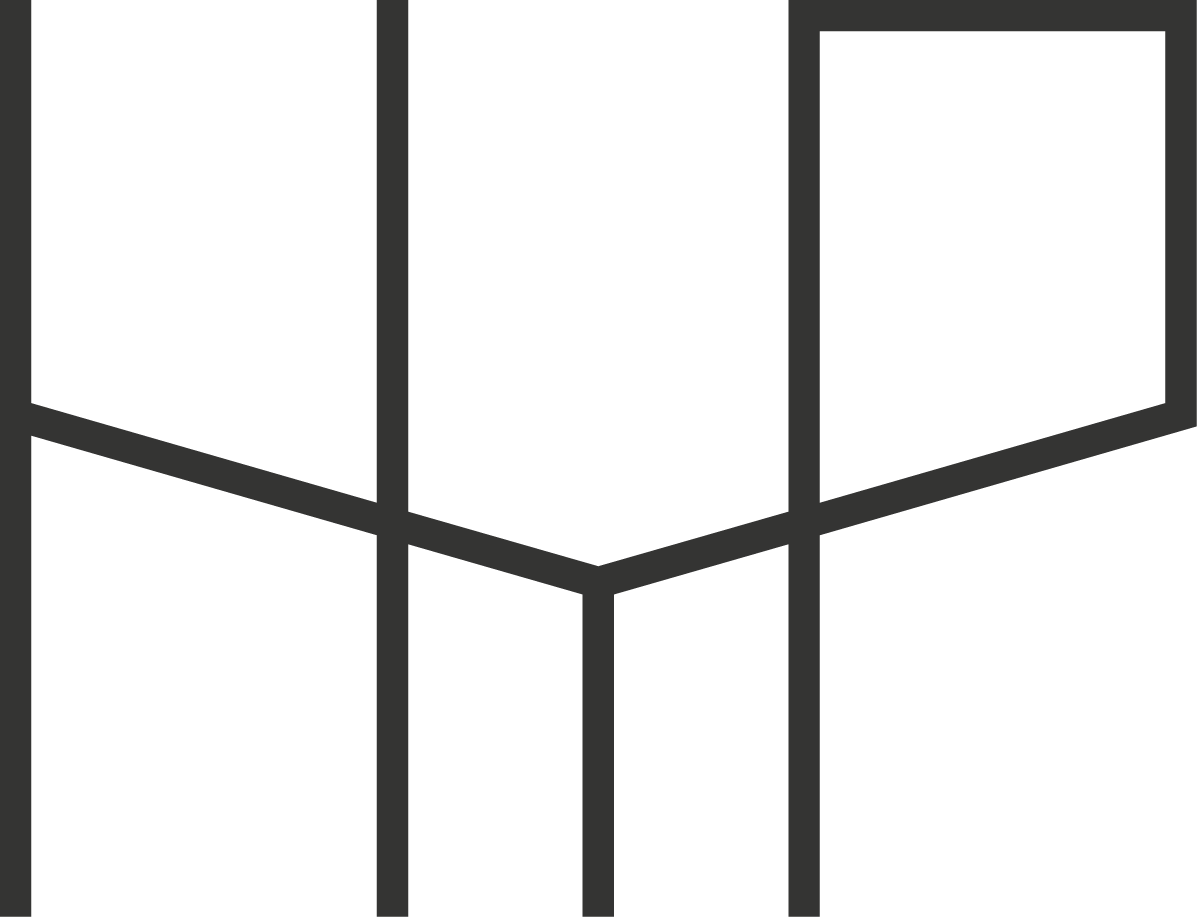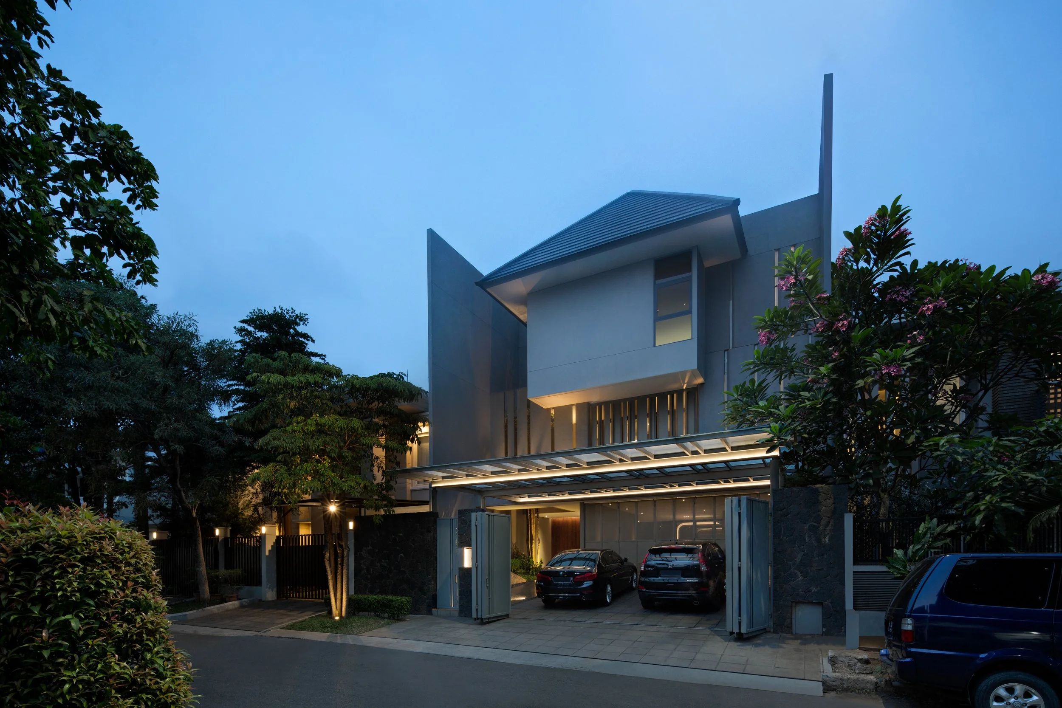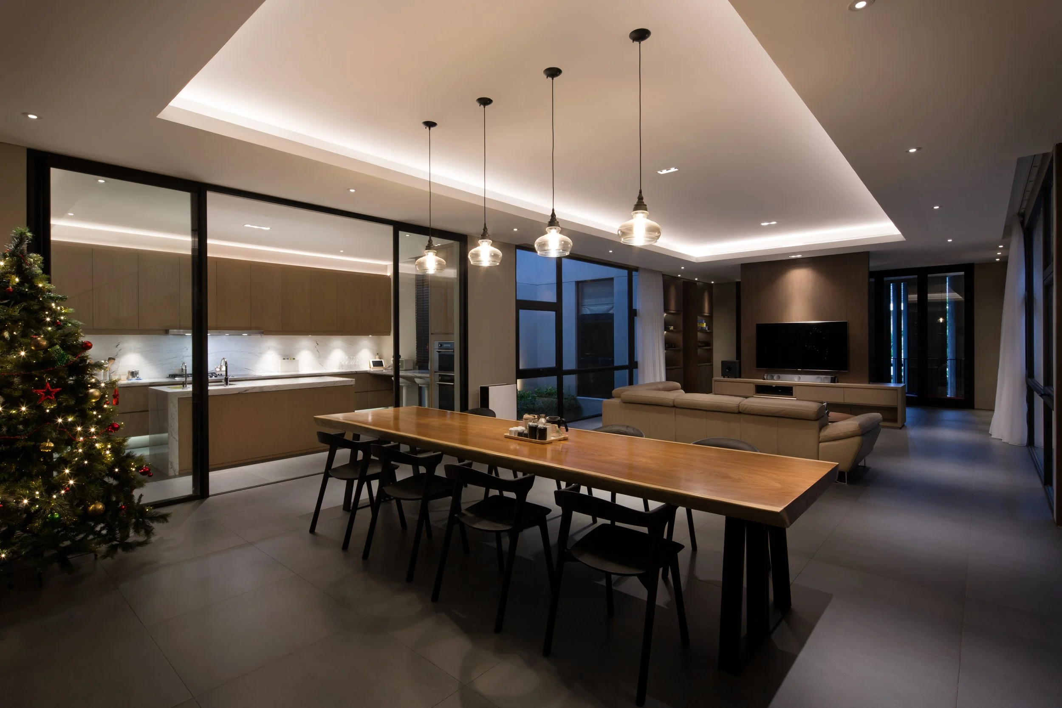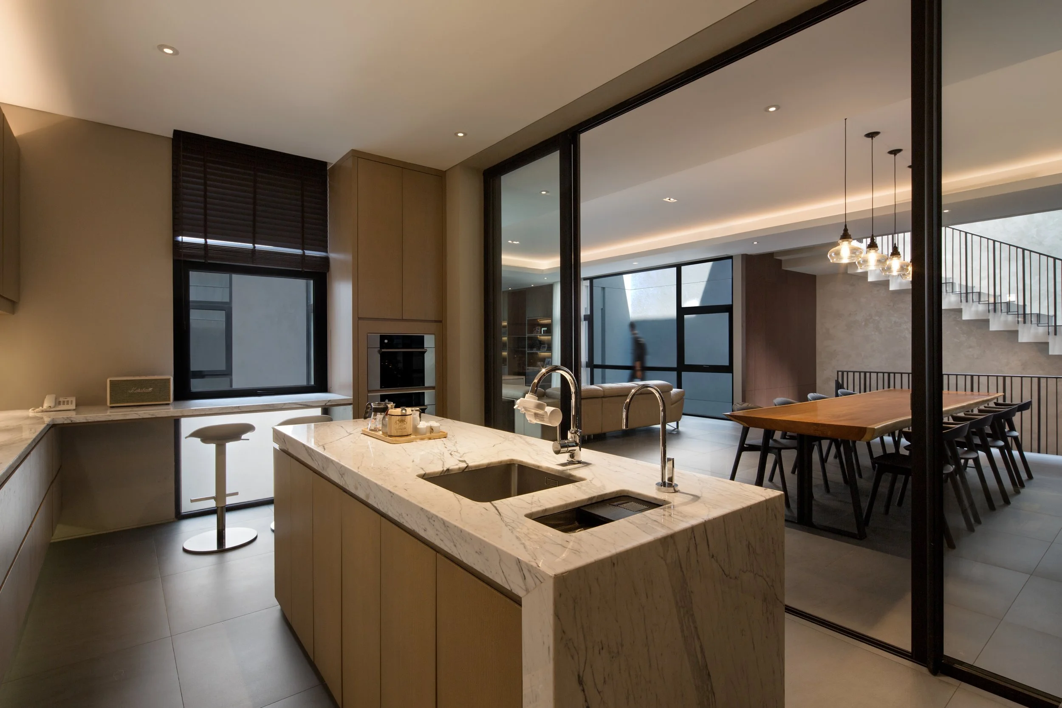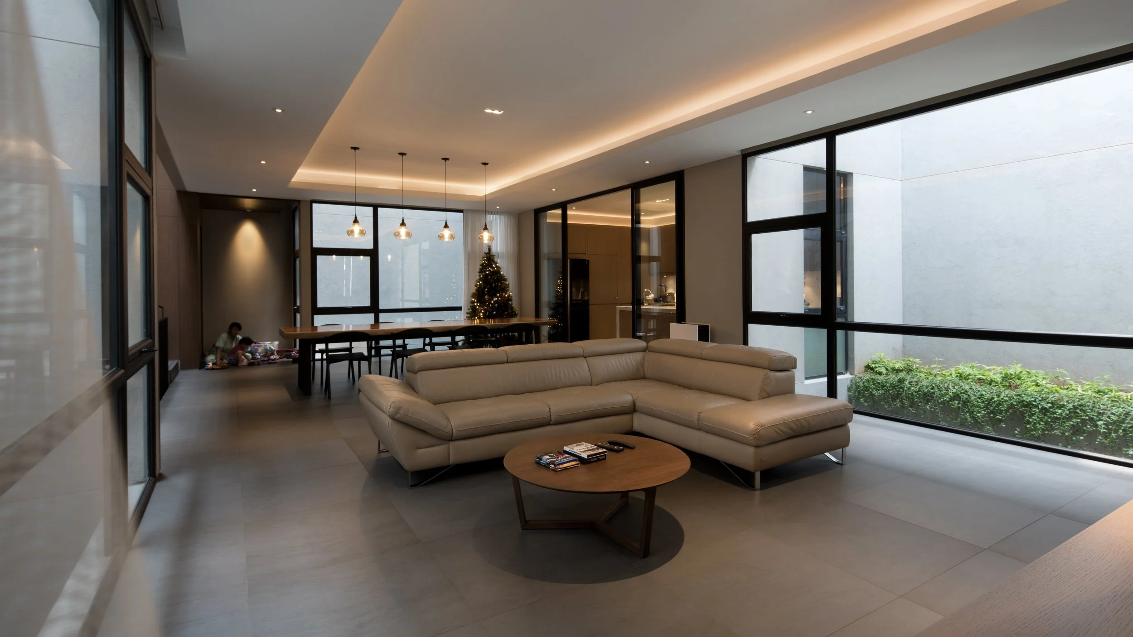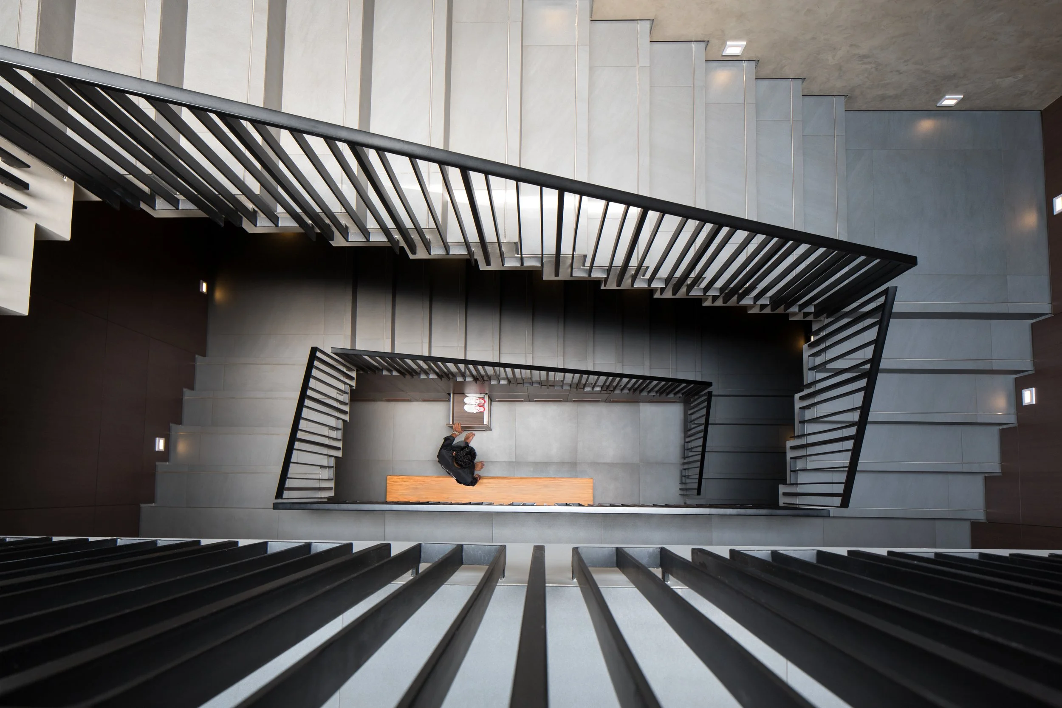Project Data
Project Type:
Architecture, Interior
Size:
lt/lb: 200m² / 388m²
Location:
Taman Intercon, Jakarta Barat
Year:
2018
Overview:
This residental project is an urban house with tight space but full of needed functions. The first floor serves as a garage, but at the same time, it connects with an entertainment room. This treatment makes it possible to combine these rooms become one multi-purpose room for events or other usage. Other level serves as basic house functions, such as living room, dining room, guest room and master bedroom. Even with limitied and tight space, we still manage to optimize natural daylight and ventilation all over the house.
