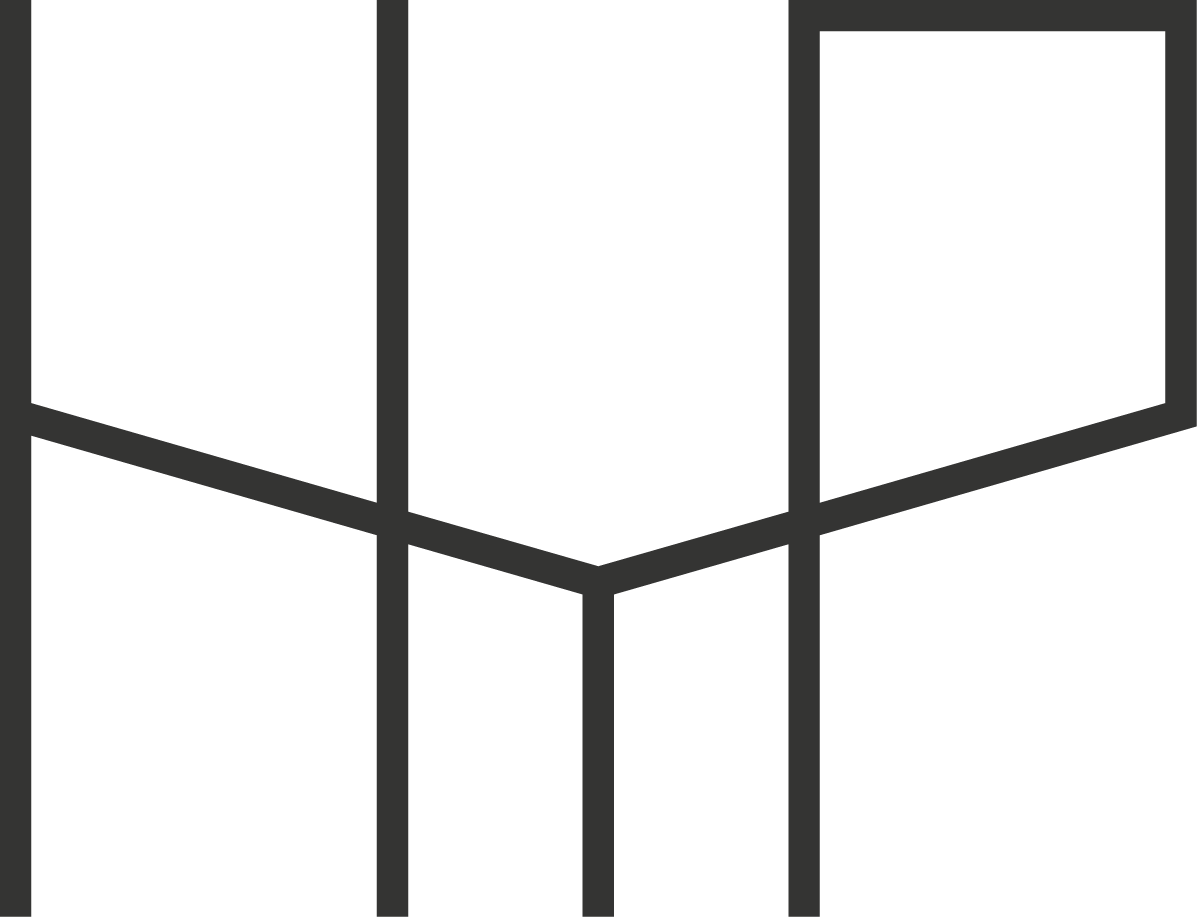Project Data
Project Type:
Architecture
Size:
lt/lb: 400m² / 1440m²
Location:
Batu Tulis, Jakarta
Year:
2014
Overview:
As a small and compact office, Galileo Office requires efficiency, function optimisation, and space for the building. We designed this building without any air conditioner for the air circulation area. Therefore, to support this, we added natural ventilation in that area to replace air conditioner and still kept the space cool. Large still grill on the left side of the building facade purpose is to give crossing ventilation with the other opening on the back of the building.







