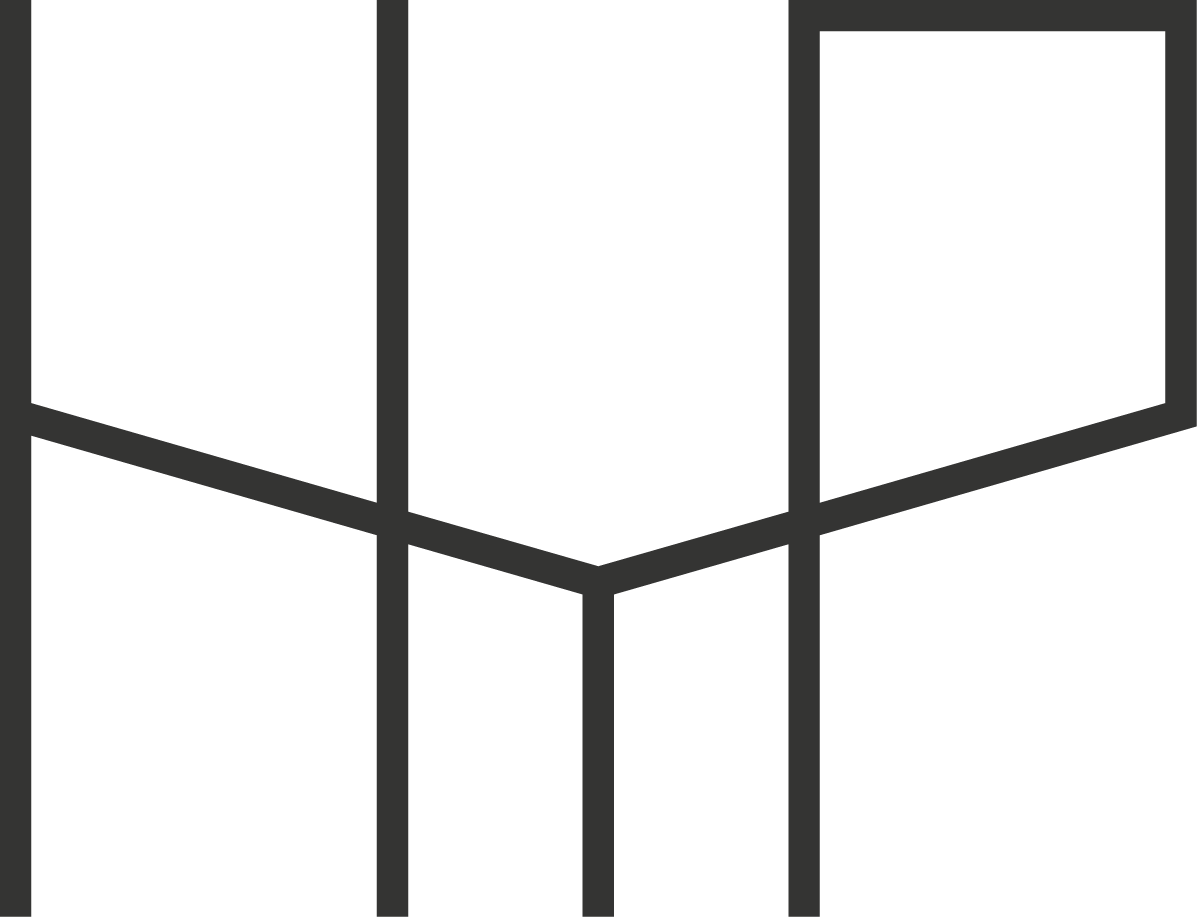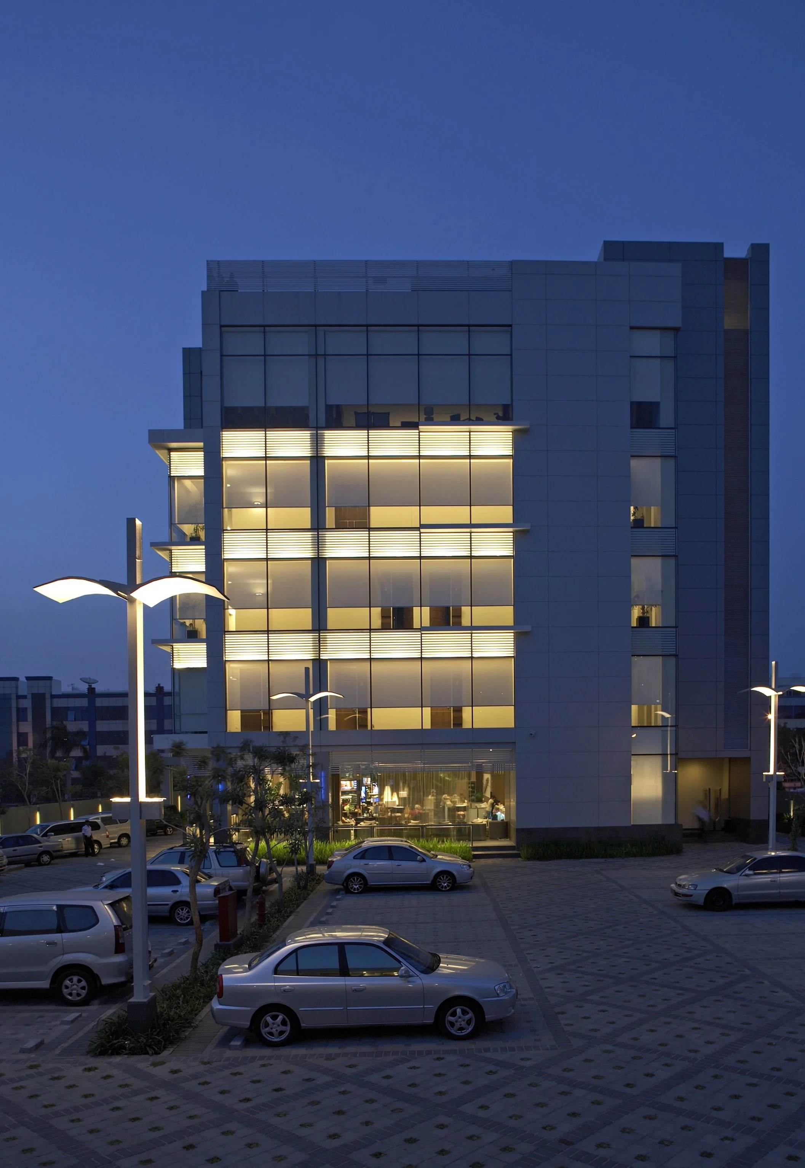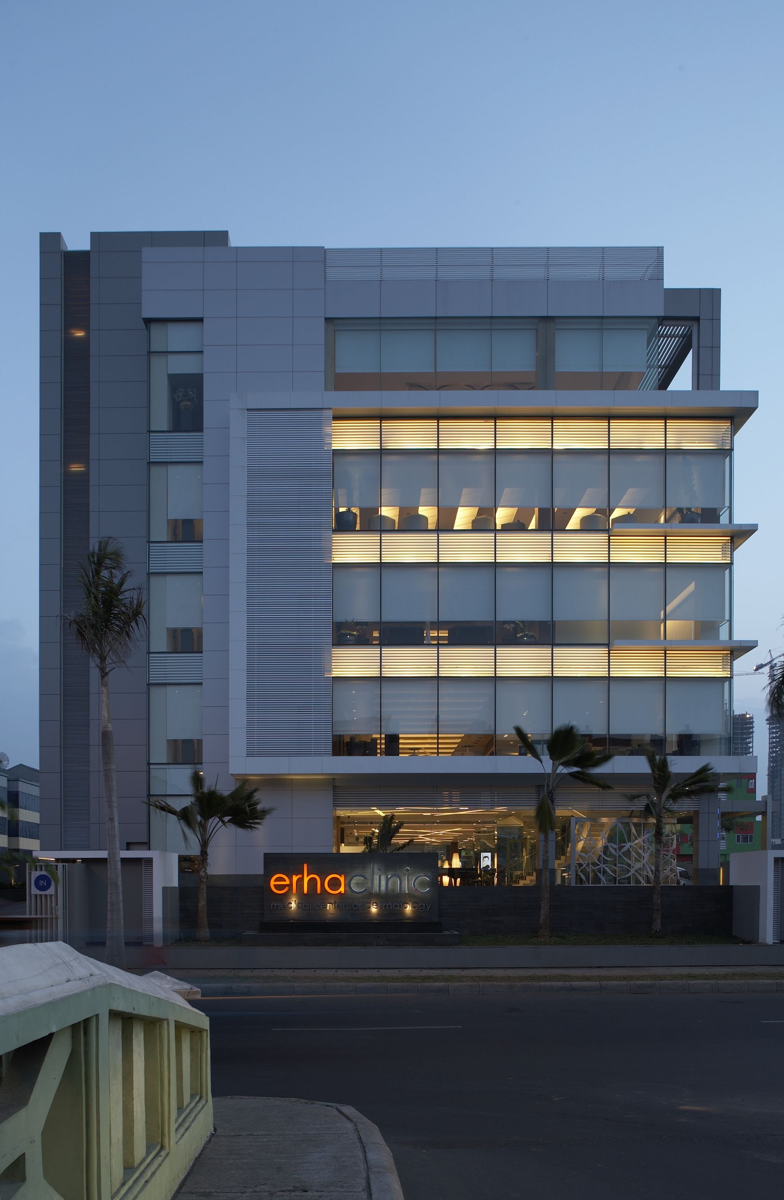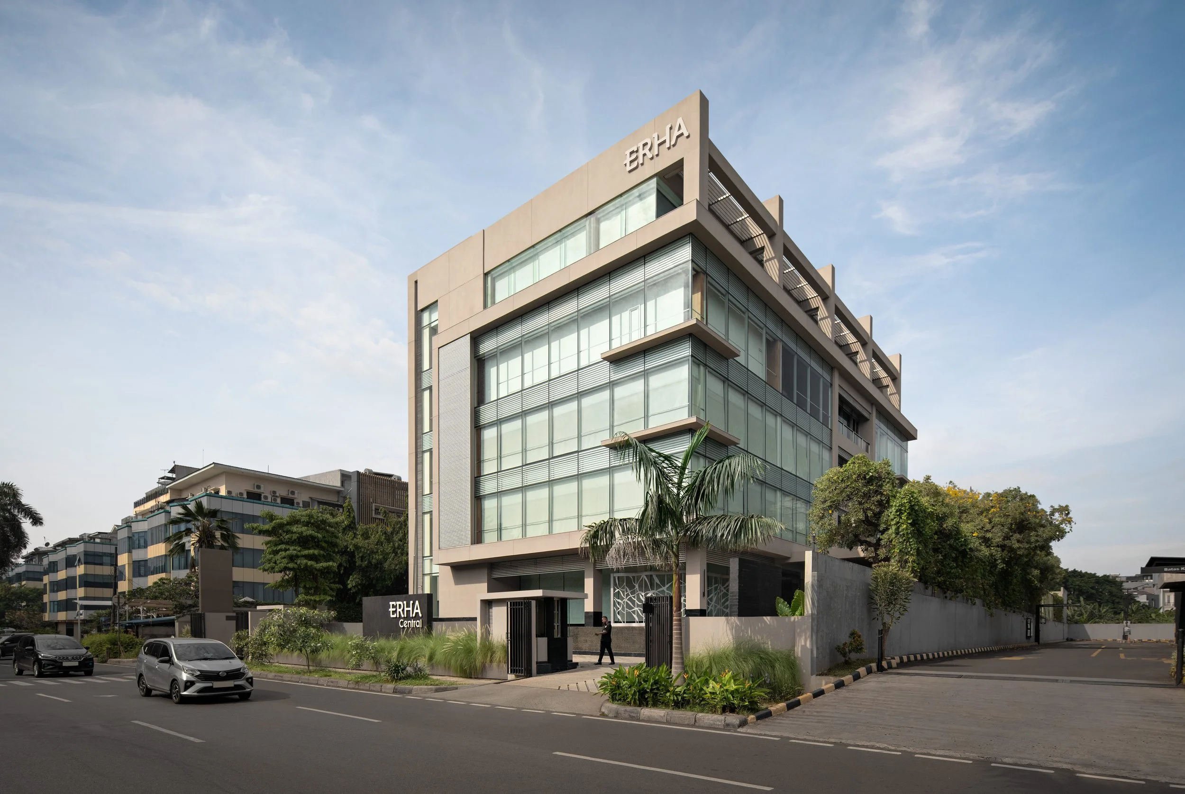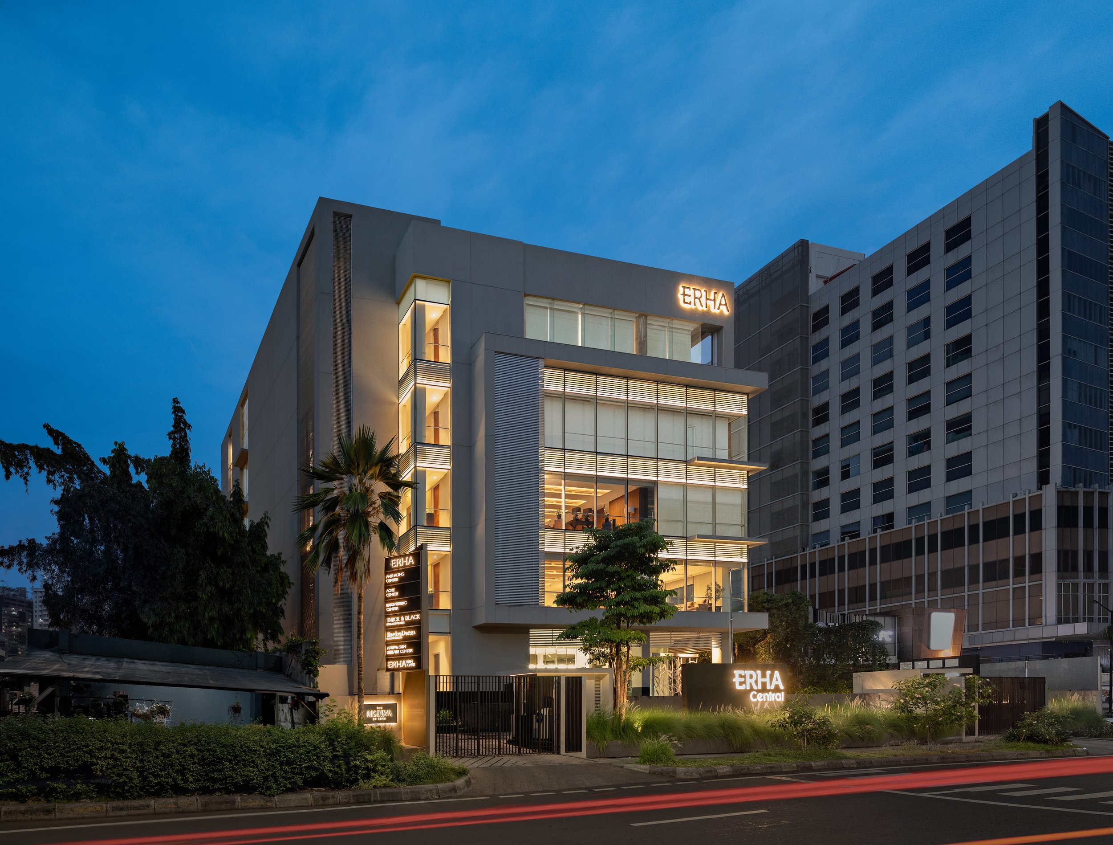Project Data
Project Type:
Architecture
Size:
lt/lb: 312m² / 695m²
Location:
Kelapa Gading, Jakarta
Year:
2006
Overview:
Originally constructed in 2006, the building quickly became a visual landmark in the Kelapa Gading area due to its contemporary design and high-quality skincare services. In 2025 , the clinic underwent a minor renovation aimed at revitalizing its architectural presence while optimizing the building’s functionary for more efficient and comfortable healthcare delivery. The renovation included upgrading the facade, enchancing the lighting design to create a warm and welcoming ambience, and modernizing the interior to accommodate the latest in medical technology.
On the right is the previous facade design, photographed in 2006.
